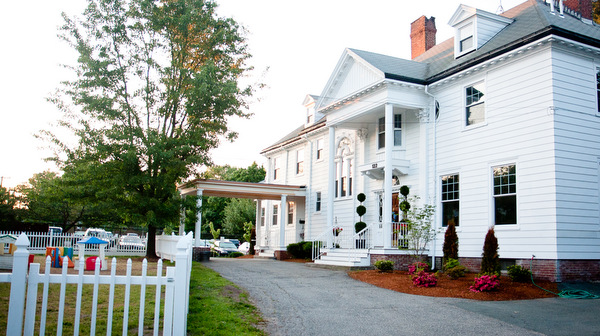School Facility

- Four classrooms on each of three floors with a common foyer with science and culture works
- Eight new or refurbished bathrooms
- Three new kitchenettes
- Two restored stairways: a grand stairway and a back stairway
- One new stairway linking the second and third floor
- Seven marble fireplaces
- School library
- Four doors, including a covered portico, for convenient pickup/dropoff
- New heating/air conditioning system
- Handicapped access ramp and bathroom
- Many floor-to-ceiling windows
- Historic architectural details, ex: rare gumwood, mahogany wainscoting and moldings, “Nashoba Oak” floors


